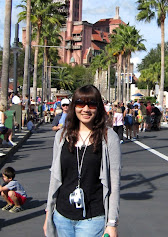BUILDING PROGRAMME
Revitalizing Oasis
Leisure Centre consists of Spa, Gym, and Cafe
DESCRIPTION
A centre where dedicated to the essential experiences of health, nourishment of the entire person and the pleasures of body and spirit. Inspired by strong commitment to soothe every wish of people seeking a peace mind. Spa Centre with the environmental characteristics are not only places for improving physical health, but also ideal for fighting the tiredness of daily activities with holistic concepts that lessen the effects of stress, age and environment. A paramount to combat the problems of busy urban lifestyles. Unwind after a day's work, or rewind after a night out. A place to refresh, renew and release. Moreover, this is also a place to catch up with old friends or make a few new ones.
TARGET CUSTOMER/USER
Targeting on medium to high-end people. Targeting on company executives from the industrial area nearby such as Sime Darby. Also,visitors from overseas to the factories are also the targeted customer. Furthermore, there are two colleges around which are Segi College and Cilantro Culinary Academy. Therefore, lectures, workers and college students also the potential customers.
AIMS AND OBJECTIVES
- To promote awareness of one's health through spa treatment.
- To educate the public of the many health benefits derived from spa treatments and therapies.
- To provide and promote a healthier lifestyle.
- To provide a space a space for customers to rest and relax by providing a genuine service.
CONCEPT
Revive - tending to impart new life or vigor to
- restore to an active or fresh condition
- "the renewing warmth of the sunshine"
- imparting strength and vitality
MOOD
Sensational, welcoming and refreshing that influence a visitor's first impression upon entering a building
Site Model (Subang Jaya, Jalan SS13/1k)
Structure Model
Mood Board Material Board
Concept Models
Sketch Model & Development Model
Facade
Entrance
Lobby
Reception Area
Waiting Area
Waiting Area
Gym Area
Spa Treatment Area
Balcony Chilling Area
Prototype
Presentation Board
*click for larger view
Labels: 5. Degree Year 3
Dissertation Book Cover Design
INTERACTIVE ARCHITECTURE:
Building Architecture Towards A Better Living
Summary of the dissertation
This dissertation generally consists an overview on how people and architecture react to each other. Architecture is the art, which above all others, combining expression, technology, and the satisfaction of human needs. Architecture also seems to be obvious that it could affect human behavior and capabilities. The wonderful of architecture is that most of the time, people react to their designed surroundings without even knowing that they are being affected. In this research report, design changes that can be made will be discussed. Next, exploration on how architectural design affects human behavior will be conversed. Moreover, the intention of architectural design in a space will also be pointed out for discussion.
Cover Jacket
*click image for larger view
CD Cover
*click image for larger view
Labels: 5. Degree Year 3 , Dissertation
Tandoori Trail Express
Proposed design for Tandoori Trail Express
The design concept of Tandoori Trail is a reflect of the sumptuous and richness of spices from the Indian Cuisine. Curvy elements give a dynamic form to the facade which then extends to the interior to create a continous flow whithin. Lustrous surface formed by cut porcelains form the facade of the Kiosk where the eclipse shape opening both among perimeter and behind beverage bar gives a sneak peep to the operation kitchen where the famous tandoori is being cooked in the process.

First View
Second View
Presentation
Labels: 6. Internship
Resort World Kiosk Booth
This project is about designing a Promotion/ Selling booth for Arena of Stars.
Requirement / things must have in the booth:
- Lighted company signage
- Yellow down light
- Plasma TV slot
- Flyer rack
- Tough flooring
- Lighted box (for displaying changeable poster & so on)
After:
Labels: 6. Internship
Genting Highland Funtasy World
Electrical and Architecture Concept
The design of the structure for the entrance are more to Architecture form where the structure use up the entire surface and it continues up to the ceiling to give the feeling of going into another place.
Electrical colour are used to enhance the feeling and mood of indoor arcade.
Structure are highlighted with lines of glowing lights around it.
Labels: 6. Internship
Bright Packaging Industry
Proposed Design for Bright Packaging Industry:
Concept : Welcoming and enjoyable environment
Professional serving
Interaction of Space
MAIN RECEPTION
Before
After
RECEPTION COUNTER
Before
After
CONFERENCE ROOM
Before

After ( opened frosting glass sliding door)
After (closed frosting glass sliding door)
Labels: 6. Internship


























































